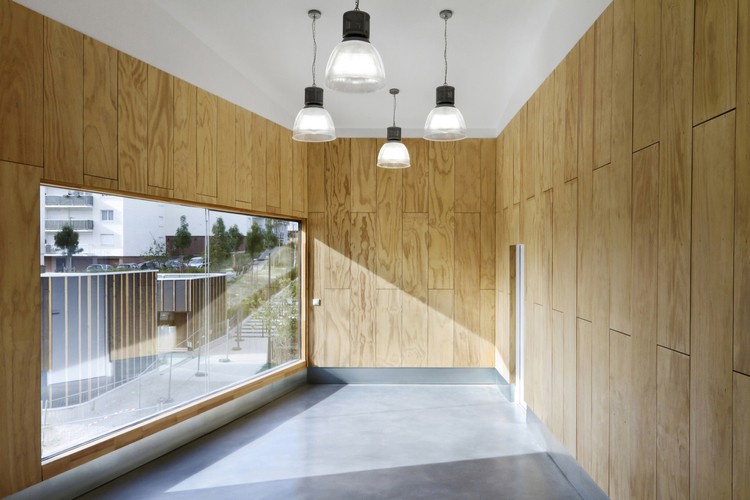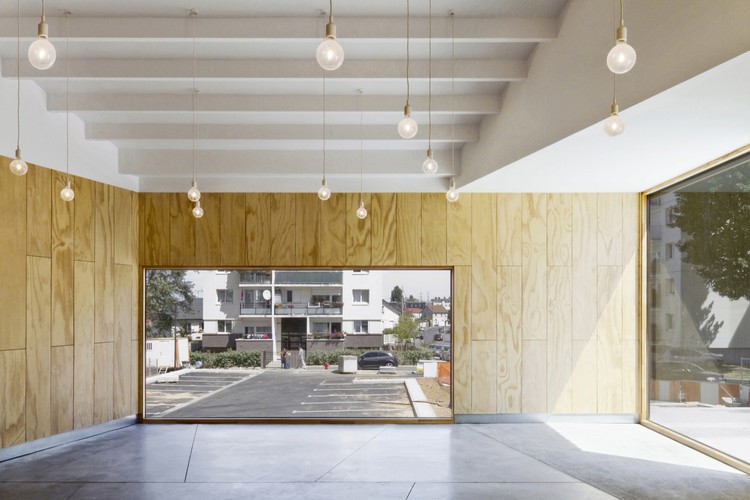
-
Architects: Guillaume Ramillien Architecture
- Area: 385 m²
- Year: 2015
-
Photographs:Pascal Amoyel
-
Manufacturers: Arsene Meignan, CBMA, CIDEG, CRUARD, EURO-ASCENSEURS, FLUID, Greenfield, STB terrassements, STC

Text description provided by the architects. The Christian Marin Community Center is actively taking part of the new urban planning policy initiated by the city of Limeil-Brévannes : the eco-sustainable Pasteur district and the urban renovation project of the Saint-Martin district that involves around 700 housing units laid out around a big park.

At the core of this process promoting our natural and human patrimony, the city chose to move forward with the construction of this community center, following a high quality environmental approach aiming to meet the energetic standards the Passivhaus label requires.

This center being the first glimpse we get of the Saint-Martin district from downtown, this public facility is a clear sign of the district's engagement to renovate and revalue itself.

The community center displays a brand new panorama on the new "Place d'Aquitaine", located on the entrance of the park, contrasting with the architectural design of its surrounding buildings while creating a harmonious balance between scales. Located at the foot of the windowless gable of a partially preserved building, the size of the project indeed allows to bring back a balance between the human scale and the height of the buildings around them.

This disposition offers a new front, highlighting the intersection between the Saint-Martin Park, the eco-sustainable Pasteur district and the downtown area.
The facility expands from the ground floor up to the first floor. Its dimension reaches towards the adjoining gable in order to minimize its impact. The green roof, that covers the building and reminds of a blooming meadow, slopes to the side and extends vertically on that wall to cover and incorporate it, allowing it to become an added asset of the urban renovation (nd : the flower plantations are to follow shortly by the end of this fall).

The peculiarity of the building's outline is strengthened by its raw wood cladding. The choice of a material clashing from the usual design of the district aims to reaffirm the desire to enrich the available architectural offer and highlight the ecological engagement of the area.

The large bay windows, arranged in staggered rows, accentuate the generosity of the indoor space as well as the expressiveness of the building's appearance, based on the raw wood cladding. This outside appearance reminds of a textile pattern, thanks to the use of two different woods - larch wood and douglas wood- as well as a shading effect with light reflecting on each wood panel.

Four big rooms, in different sizes and shapes, celebrate the variety of the activities the facility offers - welcoming children from 11 to 18 years old, association's meetings, people's care are examples -. These rooms meet around an atrium that links them, physically and symbolically to the municipal services, now mutualised.
























